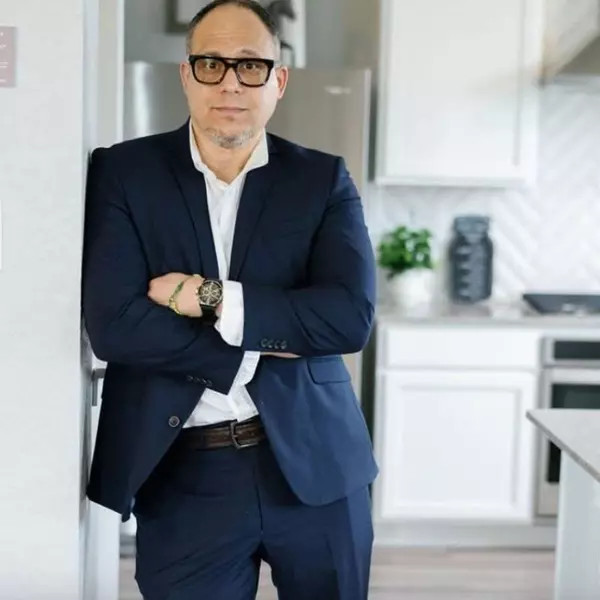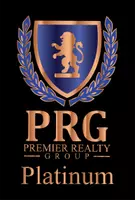
144 WOODLANDS DR La Vernia, TX 78121
4 Beds
3 Baths
3,062 SqFt
UPDATED:
Key Details
Property Type Single Family Home
Sub Type Single Residential
Listing Status Active
Purchase Type For Sale
Square Footage 3,062 sqft
Price per Sqft $244
Subdivision Woodlands
MLS Listing ID 1918898
Style One Story,Ranch
Bedrooms 4
Full Baths 2
Half Baths 1
Construction Status Pre-Owned
HOA Fees $79/ann
HOA Y/N Yes
Year Built 2015
Annual Tax Amount $13,835
Tax Year 2024
Lot Size 1.090 Acres
Property Sub-Type Single Residential
Property Description
Location
State TX
County Wilson
Area 2800
Rooms
Master Bathroom Main Level 19X10 Tub/Shower Separate, Separate Vanity, Garden Tub
Master Bedroom Main Level 19X16 Split, Outside Access, Walk-In Closet, Multi-Closets, Ceiling Fan, Full Bath
Bedroom 2 Main Level 14X13
Bedroom 3 Main Level 13X11
Bedroom 4 Main Level 12X12
Living Room Main Level 22X19
Dining Room Main Level 13X13
Kitchen Main Level 14X13
Interior
Heating Central
Cooling Two Central
Flooring Carpeting, Ceramic Tile, Vinyl
Fireplaces Number 2
Inclusions Ceiling Fans, Washer Connection, Dryer Connection, Cook Top, Built-In Oven, Self-Cleaning Oven, Microwave Oven, Disposal, Dishwasher, Ice Maker Connection, Vent Fan, Smoke Alarm, Pre-Wired for Security, Electric Water Heater, Garage Door Opener, Solid Counter Tops, Double Ovens, Private Garbage Service
Heat Source Electric
Exterior
Exterior Feature Sprinkler System, Double Pane Windows
Parking Features Two Car Garage, Oversized
Pool In Ground Pool, Pool is Heated
Amenities Available None
Roof Type Composition
Private Pool Y
Building
Lot Description County VIew, 1 - 2 Acres, Mature Trees (ext feat)
Foundation Slab
Sewer Aerobic Septic
Construction Status Pre-Owned
Schools
Elementary Schools La Vernia
Middle Schools La Vernia
High Schools La Vernia
School District La Vernia Isd.
Others
Miscellaneous No City Tax,Cluster Mail Box
Acceptable Financing Conventional, FHA, VA, Cash
Listing Terms Conventional, FHA, VA, Cash
Virtual Tour https://idx.realtourvision.com/idx/299583







