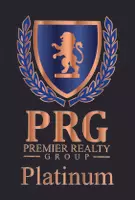10515 Medio Creek San Antonio, TX 78245
3 Beds
3 Baths
2,221 SqFt
UPDATED:
Key Details
Property Type Single Family Home
Sub Type Single Residential
Listing Status Active
Purchase Type For Sale
Square Footage 2,221 sqft
Price per Sqft $112
Subdivision Park Place
MLS Listing ID 1893366
Style Two Story
Bedrooms 3
Full Baths 2
Half Baths 1
Construction Status Pre-Owned
HOA Fees $254/ann
HOA Y/N Yes
Year Built 2005
Annual Tax Amount $5,773
Tax Year 2024
Lot Size 5,706 Sqft
Property Sub-Type Single Residential
Property Description
Location
State TX
County Bexar
Area 0200
Rooms
Master Bathroom 2nd Level 5X15 Tub/Shower Combo
Master Bedroom 2nd Level 28X20 Upstairs
Bedroom 2 2nd Level 11X9
Bedroom 3 2nd Level 12X11
Living Room Main Level 20X18
Kitchen Main Level 14X8
Interior
Heating Central
Cooling One Central
Flooring Ceramic Tile
Inclusions Ceiling Fans, Washer Connection, Dryer Connection, Microwave Oven, Stove/Range
Heat Source Electric
Exterior
Parking Features Two Car Garage
Pool None
Amenities Available Park/Playground, Sports Court, BBQ/Grill
Roof Type Composition
Private Pool N
Building
Foundation Slab
Sewer Sewer System
Water Water System
Construction Status Pre-Owned
Schools
Elementary Schools Foster
Middle Schools Robert Vale
High Schools Stevens
School District Northside
Others
Acceptable Financing Conventional, FHA, VA, Cash
Listing Terms Conventional, FHA, VA, Cash





